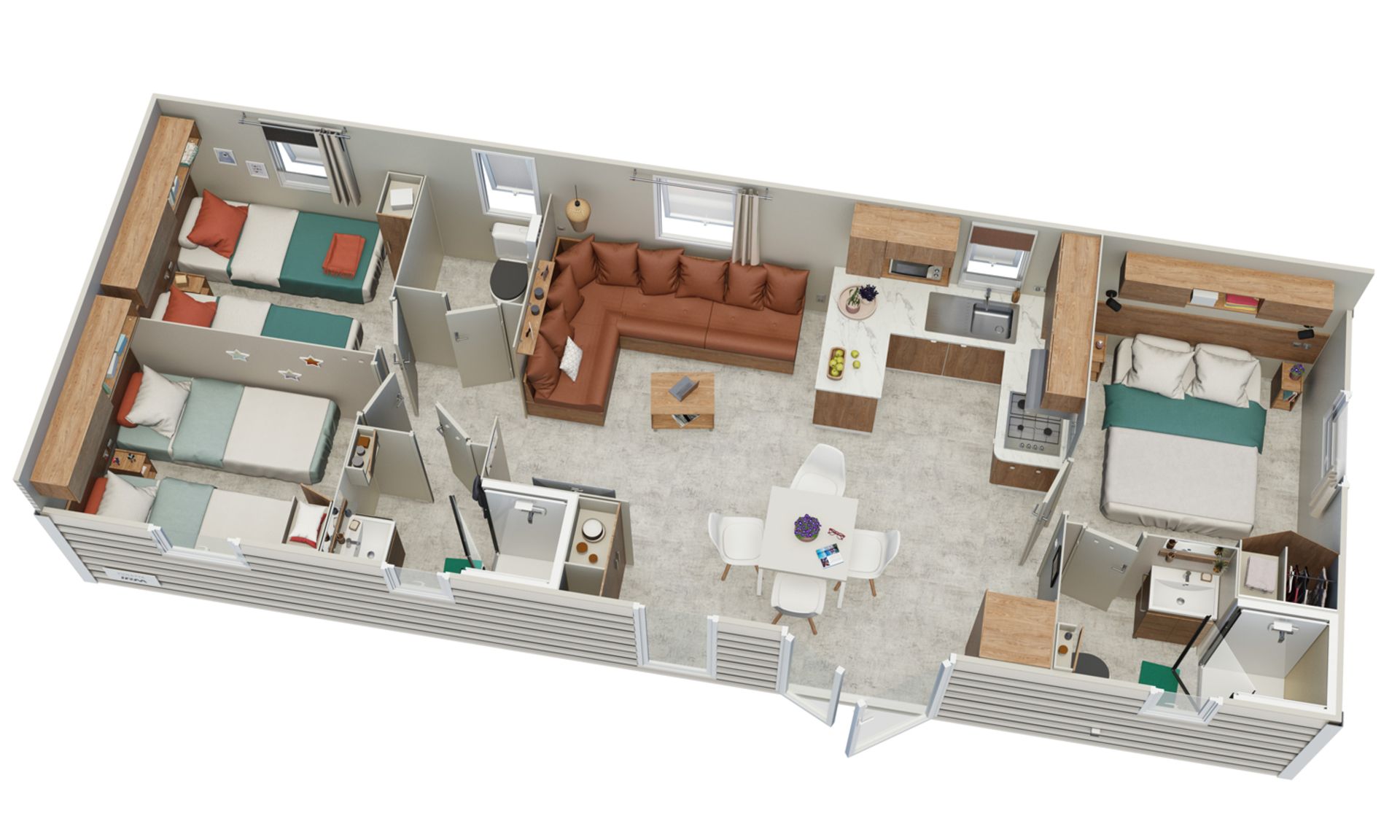VIOLETTE
Mobile home 3 bedrooms - 6/8 pers. - 38.4 m²
VIOLETTE Mobile home 3 bedrooms
The violet's understated charm fi rst appears in winter before fl owering once more as summer comes to a close...
Follow the same cycle with this model, which offers clearly defi ned areas, two shower rooms for more privacy, and a spacious, bright living area to create a warm, welcoming atmosphere.
- Its bright, airy dining area
- Its generous entrance storage
- Its master bedroom with private shower room
VIOLETTE from all angles
A distinctive exterior design and an outdoor ambience that can be customised to your individual taste.
Equipment & options
Standard equipment for optimum comfort and optional extras to make it easier to use on a daily basis.
LUXURY LOUNGE AREA
Corner sofa with storage box, integrated 130 x 190 cm convertible bed. Anti-stain and anti-dustmite treated fabric.
2 shelves above the sofa.
Hanging light fi tting over the sofa corner.
Rectangular wooden coffee table.
TV bracket over shelf.
Power socket with 2 USB ports.
1000 W heater.
SEPARATE DINING AREA
Ergonomic 80 x 80 cm table with integrated extension (160 x 80 cm).
4 chairs with wooden base and soft white polyvinyl seat, + 2 folding wooden chairs.
Wardrobe unit with doors.
Mirror.
FITTED KITCHEN
4-ring stainless steel gas hob with white glass backsplash panel.
Stainless steel extractor hood.
207 L 2-door fridge-freezer (166 L + 41 L), stainless steel grey.
Plumbing for a dishwasher.
Stainless steel sink with stylish mixer tap.
Range of storage and large 3-drawer pan unit.
Microwave cabinet.
Fabric roller blind.
Hydropower boiler.
MASTER BEDROOM
Direct access to the private shower room and WC.
140 x 190 cm bed, 35 kg/m³ high-resilience anti-allergy foam mattress, OEKO-TEX certifi ed.
18-slat bed base with high footboards.
Large protective headboard.
2 free-standing bedside tables.
Over-bed unit with two doors and an open cupboard.
Storage unit with shelves and wardrobe.
Combination blackout blind with fl yscreen.
CHILDREN'S ROOM/GUEST ROOM 2 identical rooms, each with:
Two 80 x 190 cm beds, 35 kg/m³ high-resilience anti-allergy foam mattress,
OEKO-TEX certifi ed.
Large protective headboard.
1 free-standing bedside table.
Over-bed unit with sliding door.
1-door wardrobe.
Combination blackout blind with fl yscreen.
SHOWER ROOMS 2 luxury shower rooms, each with:
80 x 80 cm soft-touch shower tray with extra-low threshold.
Raised washbasin below shelf unit with towel rail.
High storage cabinet with door.
Window with frosted glass for total privacy.
Two WCs: one separate and one in the private shower room.
Broom holder in the WC.
Plumbing for a washing machine in the WC available as an option.
360° Tour
An immersive dive into the heart of the great outdoors
