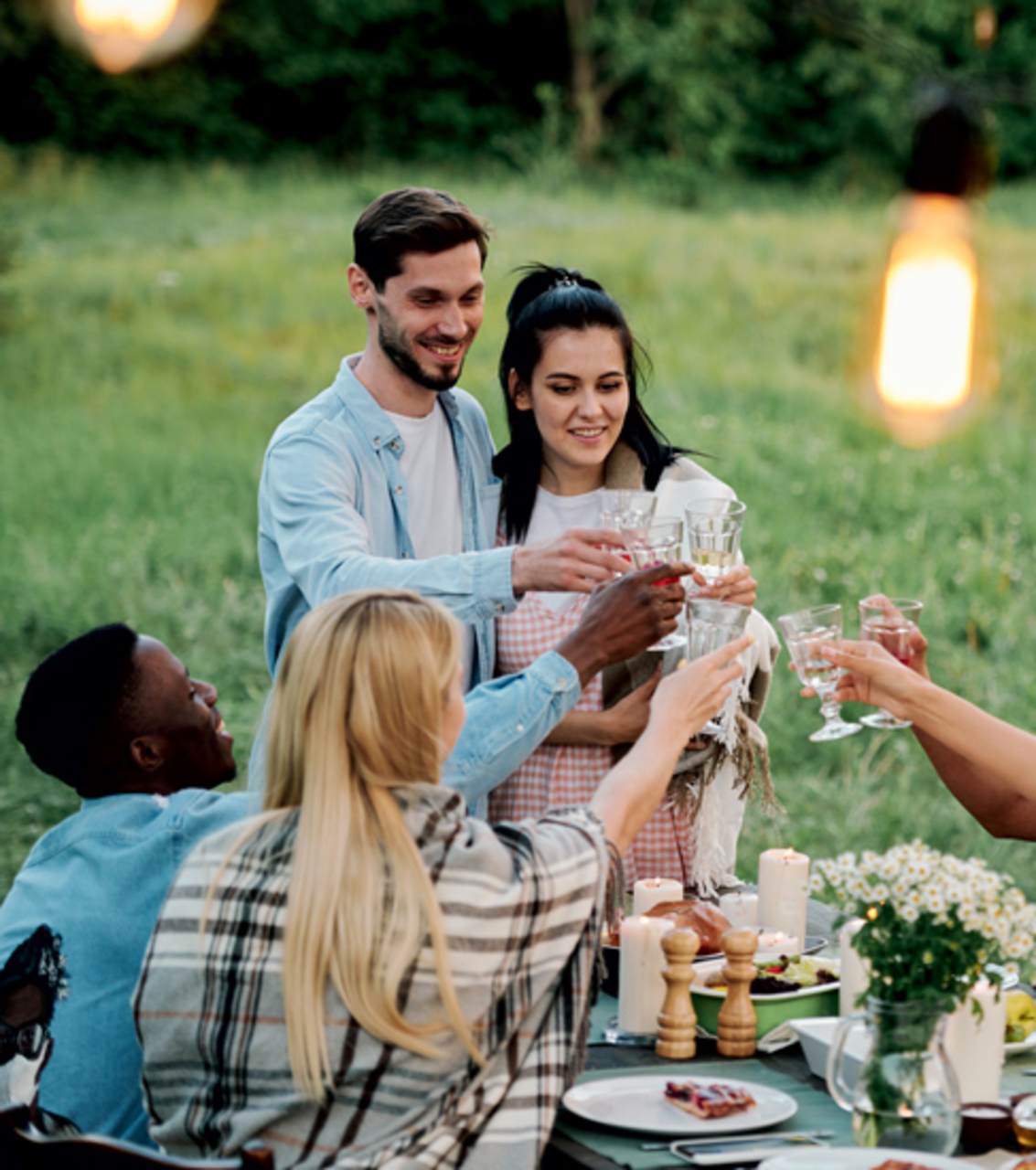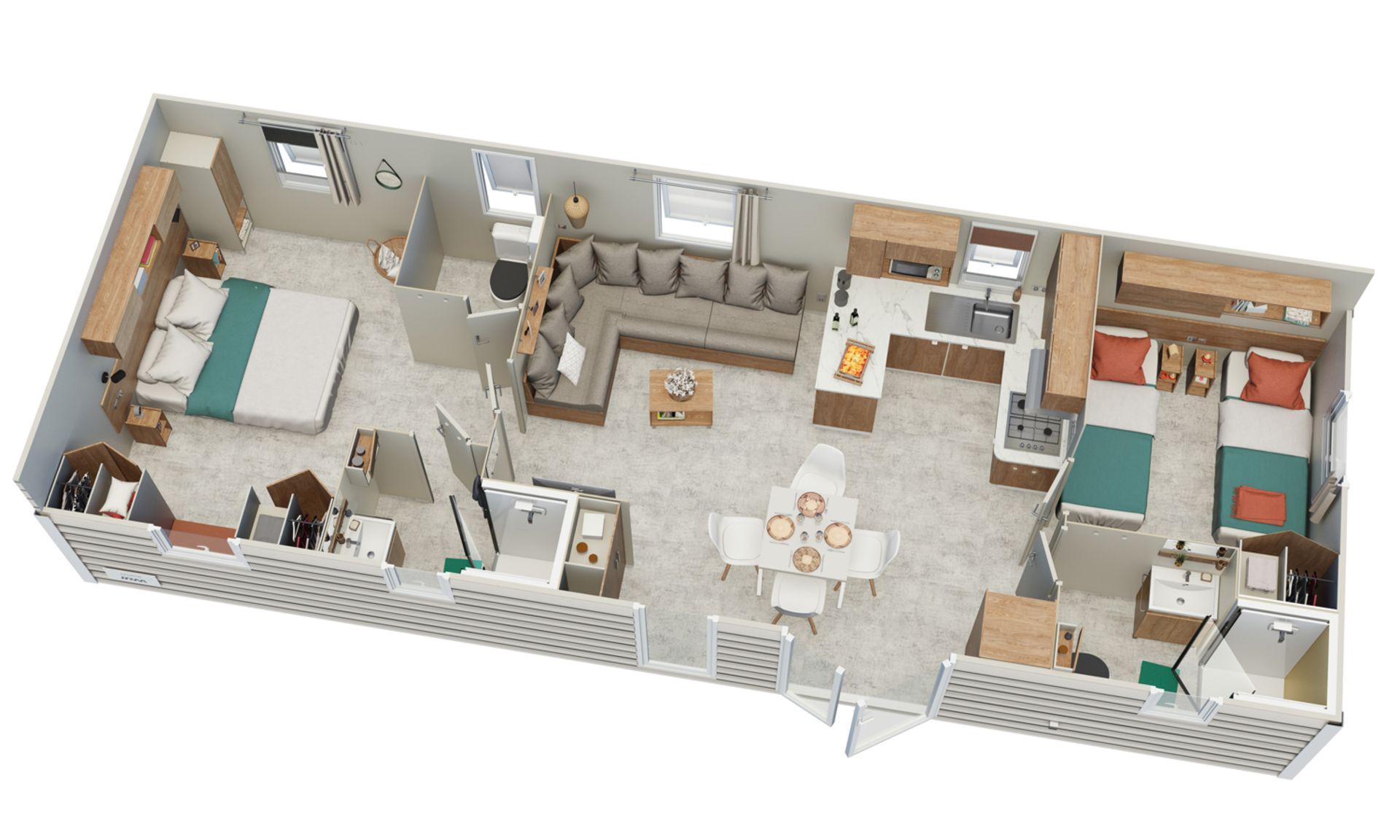JASMIN
Mobile home 2 bedrooms - 4/6 pers. - 38.4 m²
JASMIN Mobile home 2 bedrooms
Jasmines come in a whole host of different varieties – some even flower in the winter...
This spacious model, as elegant as the fl ower of its namesake, can be enjoyed in any season, with its bright, airy living space and its generous master suite that offers a true home from home.
- Its fantastic U-shaped kitchen
- Its ultra-spacious master suite with private bathroom and WC
- Its wide range of storage
JASMIN from all angles
A distinctive exterior design and an outdoor ambience that can be customised to your individual taste.
Equipment & options
Standard equipment for optimum comfort and optional extras to make it easier to use on a daily basis.
LUXURY LOUNGE AREA
Corner sofa with storage box, integrated 130 x 190 cm convertible bed. Anti-stain and anti-dustmite treated fabric.
2 shelves above the sofa.
Hanging light fi tting over the sofa corner.
Rectangular wooden coffee table.
TV bracket over shelf.
Power socket with 2 USB ports.
Mirror.
SEPARATE DINING AREA
Ergonomic 80 x 80 cm table with integrated 160 x 80 cm extension.
4 chairs with wooden base and soft white polyvinyl seat.
Hydropower boiler in a cupboard in the entrance + broom holder.
Wardrobe unit with doors.
1000 W heater.
FITTED KITCHEN
4-ring stainless steel gas hob with white glass backsplash panel.
Stainless steel extractor hood.
207 L 2-door fridge-freezer (166 L + 41 L), stainless steel grey.
Plumbing for a dishwasher.
Stainless steel sink with stylish mixer tap.
Range of storage and large 3-drawer pan unit.
Microwave cabinet.
Fabric roller blind.
MASTER BEDROOM
Direct access to the private bathroom and WC.
140 x 190 cm bed, 35 kg/m3 high-resilience anti-allergy foam mattress, OEKO-TEX certifi ed.
18-slat bed base with high footboards.
Large protective headboard.
Over-bed unit with two doors and one open cupboard + storage unit with shelves and wardrobe.
2 free-standing bedside tables.
2 raised double-door wardrobes separated by a seat/storage box.
Combination blackout blind with fl yscreen.
CHILDREN'S ROOM/GUEST ROOM
Two 80 x 190 cm beds with 35 kg/m3 high-resilience anti-allergy foam mattress, OEKO-TEX certifi ed.
Large protective headboard.
2 free-standing bedside tables.
Over-bed unit with sliding door.
Storage unit with shelves and wardrobe.
Combination blackout blind with fl yscreen.
SHOWER ROOMS
2 luxury shower rooms, each with: 80 x 80 cm soft-touch shower tray with extra-low threshold.
Raised washbasin below shelf unit with towel rail.
High storage cabinet with door.
Window with frosted glass for total privacy.
2 luxury shower rooms and two WCs: one separate and one in the master bedroom.
Broom holder in the master bedroom WC.
Plumbing for a washing machine in the WC available as an option.
360° Tour
An immersive dive into the heart of the great outdoors
Also discover...
Contact your dealer or campsite to find your perfect mobile home
Contact us
